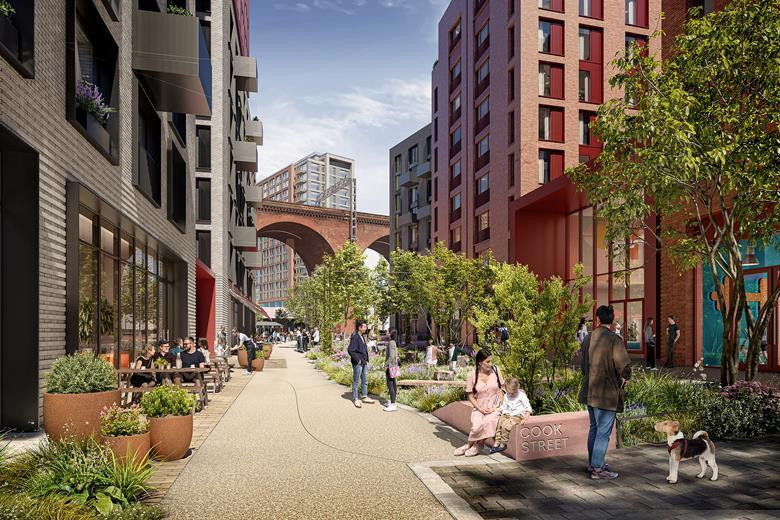
Safer Sphere is proud to be part of the expert project team behind Stockport 8, an ambitious £250m mixed-use neighbourhood to the west of Stockport town centre. With the planning application now submitted, this transformative regeneration scheme moves a step closer to becoming a reality.
Providing CDM services and Building Regulations Principal Designer support, we’re delighted to be contributing our expertise to ensure the project meets the highest standards of health, safety, and compliance.
The project is a collaboration of industry leaders, including architect shedkm, landscape architects Planit, project manager Walker Sime, Tace (MEP), Renaissance for structural and civil engineering, and Arup for highways and transport.
This landmark scheme is a joint venture between Stockport Council and ECF—a partnership comprising Homes England, Legal & General, and Muse. The project will deliver 1,300 much-needed homes, alongside vibrant spaces for shops, leisure, and offices at street level, supporting the town centre’s growth and creating a thriving community.
Located on an 8-acre site beside Stockport’s iconic viaduct and the new Stockport Interchange, the development reflects a bold vision for sustainable urban living. It forms a key phase of a £500m masterplan for the town, part of a wider £1bn investment into the area. This masterplan has already seen work begin on 1,200 homes, with Stockport 8 marking the next significant step.
The design emphasises sustainability and community, with plans for:
Energy-efficient buildings featuring green roofs
Electric vehicle charging points and cycle parking
Ground-floor spaces for offices and community use
New public realm areas and pedestrian-friendly walking routes
This exciting project also draws on Stockport’s rich heritage. The scheme reimagines a residential neighbourhood that once flourished around the viaduct’s arches, reinstating historic street patterns and names while creating a forward-looking, sustainable community.